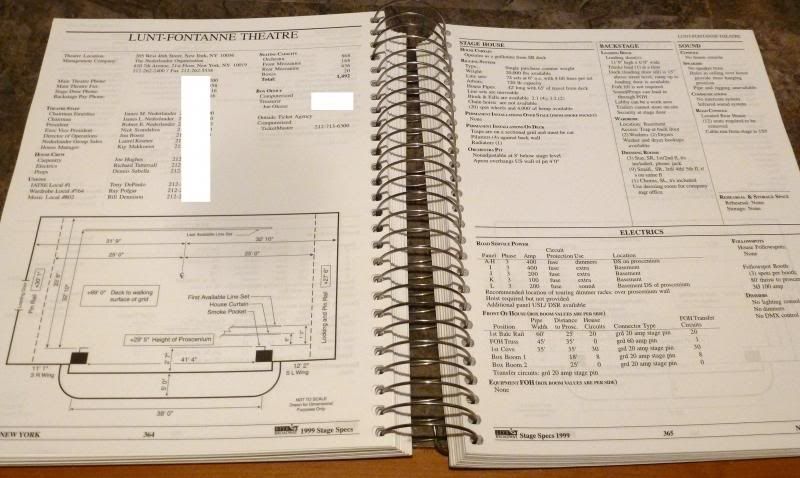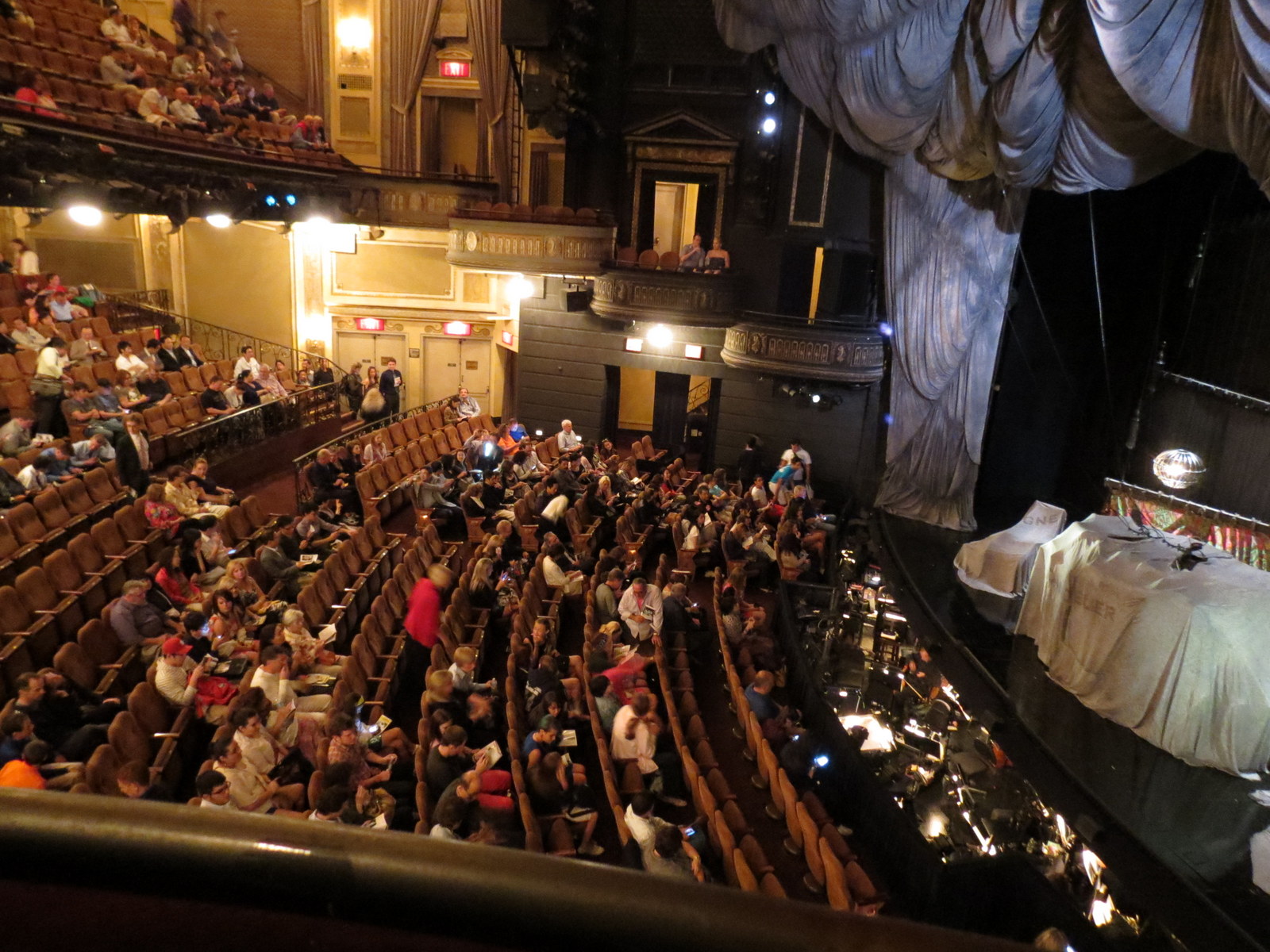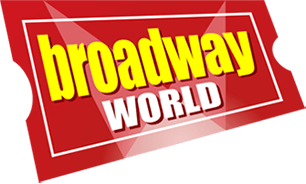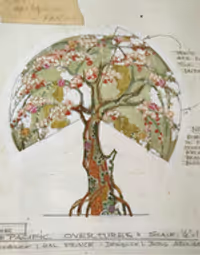Stage dimensions
bwayobsessed
Broadway Star Joined: 5/28/13
#1Stage dimensions
Posted: 8/23/13 at 1:37pmHi everyone, I'm interested in creating a set model but I'm really not sure what the dimensions of a Broadway stage typically are. While I know that the stages on Broadway vary greatly, any stage's dimensions would be helpful. Thanks!
#2Stage dimensions
Posted: 8/23/13 at 1:47pmYou can usually find information about a specific theatre at their web sites.
AEA AGMA SM
Broadway Legend Joined: 8/13/09
#3Stage dimensions
Posted: 8/23/13 at 2:23pm
The Shubert Organization lists the basic specs of their theaters on each theater's page within their website.
http://www.shubertorganization.com/default.asp
Neither the Nederlander Organization nor Jujamcyn seem to have the info on their site (or at least in place where it is readily seen). The Jujamcyn site actually seems to be pretty bare bones compared to the other two.
#4Stage dimensions
Posted: 8/23/13 at 3:30pmI have the stage and backstage dimensions of just about every Broadway theatre. Which would be right for your project?
bwayobsessed
Broadway Star Joined: 5/28/13
ARTc3
Broadway Star Joined: 8/5/13
#6Stage dimensions
Posted: 8/23/13 at 5:10pmmorosco... I am curious... which of the Broadway theaters have the most and least backstage space. Set design fascinates me.
Jon
Broadway Legend Joined: 2/20/04
#7Stage dimensions
Posted: 8/23/13 at 5:20pmThe Vivian Beaumont at Lincoln Center has a huge backstage area. It was designed for rotating repertory - that is, three different shows performing on alternating nights. There is enough room in the wings and behind the stage for three complete sets to be rolled on and off.
#8Stage dimensions
Posted: 8/23/13 at 9:33pm
morosco... I am curious... which of the Broadway theaters have the most and least backstage space.
There are so many variables to that question that it would be difficult to sort through the many details of each theatre to compare. Some theatres might have shallow wing space but might have a deep stage while others might have a shallow stage with lots of wing space. In most theatres one wing usually has more space than the other wing. Some have obstacles and some have more line sets and some have less. Some have odd configurations (the oddest being The Ambassador Theatre which is like a square inside a diamond shape).
So let me know 2 or 3 theatres you want me to list and I'll do that. The largest in stage space appears to be The Gershwin and I'll post the details below. (The Beaumont might indeed be larger but my documents do not list any auxillary spaces that might be beyond the wings or the back wall).
You can see there is a lot of information.
(Also for those that might not know, the "smoke pocket" is the channel of steel along the upstage edge of the proscenium on both sides of the stage that the fire curtain travels in. Typically 4 to 6 inches.)
The Gershwin
Proscenium opening: 65'0"
Proscenium height: 37'11"
Smoke pocket to house curtain: 9"
Smoke pocket to first available line set: 1'0"
Smoke pocket to edge of apron: 3'6"
Edge of apron to orchestra pit rail: 10'3"
Smoke pocket to last available lineset: 40'4"
Smoke pocket to back wall: 40'6"
Stage right wing: 23'0"
Stage left wing: 38'0"
Locking rail 0'0"
Pin rail: 40'
Center line to stage right pin rail: 40'0"
Center line to stage right locking rail: 58'5"
Center line to stage left pin rail: 40'0"
Center line to stage left wall: 53'0"
Deck to walking surface of grid: 81'0"
Rigging system: Single purchase counter weight
Weight: 24,000 pounds available
Line sets: 74 sets at 6" centers with 6 lift points per line set
Arbors: 1,200 lb capacity
House pipes: 50' long with 72' of travel from deck
(Line sets are movable)
Block and falls are available 2:1 (2)
Orchestra pit: 7'3" below stage level
Apron overhangs up stage wall of pit 6'0"
Loading doors: 18'0" high x 13'0" wide
Trucks load 1 at a time
Load from street then bring scenery up 2 floors on freight elevator which is 14'0" high x 13'0" wide x 43'0" long
ARTc3
Broadway Star Joined: 8/5/13
#9Stage dimensions
Posted: 8/23/13 at 10:04pmmorosco, you are clearly the go to person for a theater's stage dimensions. Cool. I just might use you as a resource. As I wrote earlier, I love stage design and am fascinated by how designers maximize the limited space their given.
bwayobsessed
Broadway Star Joined: 5/28/13
#10Stage dimensions
Posted: 8/23/13 at 10:14pmThat's awesome! How did you come to know/find all of this? (I too am very interested in set design)
#11Stage dimensions
Posted: 8/23/13 at 10:34pm

I'm getting this information from a book I won on ebay. It's called "Stage Specs - A Technical Guide to Theatres" and it was published by The League of American Theatres and Producers. It's a HUGE book and it has details on not only the Broadway houses but also large houses in cities across the country. It is dated 1999 and the published price of the book at that time was $125.00. I got it for $5.00! I'm not sure they publish a printed book anymore. It appears that the database is now available online but it costs $175.00 a year to access it. Here's a sample of what I'm looking at (I've edited out phone numbers which might be private and are probably not accurate any longer anyway).
TaylorActor
Swing Joined: 1/9/14
#12Stage dimensions
Posted: 1/9/14 at 3:22pmWould you have the stage dimensions for the Marquis Theatre NYC?
#13Stage dimensions
Posted: 1/9/14 at 9:08pm
Marquis Theatre
Proscenium opening: 40'0"
Proscenium height: 28'6"
Smoke pocket to house curtain: 6"
Smoke pocket to first available line set: 1'0"
Smoke pocket to edge of apron: 5'0"
Edge of apron to orchestra pit rail: 6'6"
Smoke pocket to last available lineset: 38'0"
Smoke pocket to back wall: 38'4"
Stage right wing: 15'0"
Stage left wing: 17'0"
Locking rail 0'0"
Pin rail: 28'0"
Center line to stage right pin rail: 29'0"
Center line to stage right locking rail: 35'0"
Center line to stage left pin rail: 40'0"
Center line to stage left wall: 37'0"
Deck to walking surface of grid: 58'6"
Rigging system: Single purchase counter weight
Weight: 50,000 pounds available
Line sets: 60 sets at 6" centers with 5 lift points per line set
Arbors: 1,400 lb capacity
House pipes: 42' long with 54' of travel from deck
(Line sets are movable)
Orchestra pit: 9'0" below stage level
Apron overhangs up stage wall of pit 4'0"
Loading doors: 7'0" high x 7'0" wide
Trucks load 1 at a time
Loading dock is at street level one floor below stage level and is equipped with freight elevator which is 7'6" high x 8'0" wide x 22'0" long
#14Stage dimensions
Posted: 1/9/14 at 10:37pmDoes anybody know what the backstage is like at the Lyric? I imagine it must be pretty large.
ARTc3
Broadway Star Joined: 8/5/13
#15Stage dimensions
Posted: 1/9/14 at 10:42pm
Has The Foxwoods been converted (renamed) back to the Lyric? I know it was purchased...
TaylorActor
Swing Joined: 1/9/14
ivandixon2
Understudy Joined: 9/8/13
#17Stage dimensions
Posted: 1/10/14 at 12:39pmMorosco...if you have the time, could you also provide the stage info for the Palace? It is much appreciated.
#18Stage dimensions
Posted: 1/10/14 at 7:44pm
The Palace Theatre
Proscenium opening: 40'10"
Proscenium height: 30'6"
Smoke pocket to house curtain: 6"
Smoke pocket to first available line set: 10"
Smoke pocket to edge of apron: 3'5"
Edge of apron to orchestra pit rail: 5'5"
Smoke pocket to last available lineset: 30'6"
Smoke pocket to back wall: 31'6"
Stage right wing: undocumented
Stage left wing: undocumented
Locking rail 0'0"
Pin rail: 30'0"
Center line to stage right pin rail: 24'6"
Center line to stage right locking rail: 40'8"
Center line to stage left pin rail: 24'9"
Center line to stage left wall: 42'10"
Deck to walking surface of grid: 77'7"
Rigging system: Single purchase counter weight
Weight: 30,000 pounds available
Line sets: 63 sets at 6" centers with 5 lift points per line set
Arbors: 650 lb capacity
House pipes: 45' long with 75' of travel from deck
(Line sets are movable)
Orchestra pit: 7'0" below stage level
Apron overhangs up stage wall of pit 4'6"
Loading doors: 7'9" high x 6'6" wide
Trucks load 1 at a time
Loading dock is at street level 18" above stage level, ramp available
#19Stage dimensions
Posted: 1/10/14 at 7:55pm
The Foxwoods Theatre
Proscenium opening: 48'0"
Proscenium height: 31'2"
Smoke pocket to house curtain: undocumented
Smoke pocket to first available line set: 1'1"
Smoke pocket to edge of apron: undocumented
Edge of apron to orchestra pit rail: undocumented
Smoke pocket to last available lineset: 53'1"
Smoke pocket to back wall: 53'7"
Stage right wing: 19'6"
Stage left wing: 21'0"
Locking rail 34'9"
Pin rail: 34'10"
Center line to stage right pin rail: n/a
Center line to stage right locking rail: 35'9"
Center line to stage left pin rail: 34'7"
Center line to stage left wall: 46'6"
Deck to walking surface of grid: 80'6"
Rigging system: Single purchase counter weight
Weight: 70,000 pounds available
Line sets: 90 sets at 7" centers with 7 lift points per line set
Arbors: 1,500 lb capacity
House pipes: 65'6' long
Orchestra pit: 9'6" below stage level
Loading doors: 10' high x 10' wide
Trucks load 2 at a time
Loading dock is at street level with 6" lip to stage level
Updated On: 1/10/14 at 07:55 PM
ivandixon2
Understudy Joined: 9/8/13
dbaud
Swing Joined: 1/12/14
#22Stage dimensions
Posted: 1/12/14 at 6:50pmMorosco, regarding the Palace, I'm curious if your magical binder shows the plan of the wings off left and off right? I remember when we were planning sets for the original production of La Cage, there was a critical brick column offstage left that all set-pieces had to track around to get onstage. Wonder if in the intervening years, someone managed to restructure the overhead beams to eliminate that brick column. (For me, those weird idiosyncrasies were what made backstage spaces so magical.)
#23Stage dimensions
Posted: 1/12/14 at 8:04pmPlans of the wings of the Palace are not shown in any detail and there is also no mention of a column. That's not to say that the column has been removed as none of the theatres have any of their unusual characteristics noted.
#24Stage dimensions
Posted: 1/12/14 at 8:15pm
The Majestic
Proscenium opening: 40'10"
Proscenium height: 30'10"
Smoke pocket to house curtain: 1'
Smoke pocket to first available line set: 4'10"
Smoke pocket to edge of apron: 10'
Edge of apron to orchestra pit rail: 12'
Smoke pocket to last available lineset: 34'8"
Smoke pocket to back wall: 37'10"
Stage right wing: 17'3"
Stage left wing: 21'0"
Locking rail 30'
Pin rail: 30'
Center line to stage right pin rail: 32'
Center line to stage right locking rail: 32'
Center line to stage left pin rail: 29'8"
Center line to stage left wall: 41'
Deck to walking surface of grid: 64'9"
Rigging system: Single purchase counter weight
Weight: 27,000 pounds available
Line sets: 70 sets at 7" centers with 4 lift points per line set
Arbors: 550 lb capacity
House pipes: 42' long with 60' of travel from deck
Orchestra pit: 14' below stage level
Loading doors: 8'10" high x 6'4" wide
Trucks load 1 at a time
Loading dock is 12" above street level
dbaud
Swing Joined: 1/12/14
#25Stage dimensions
Posted: 1/12/14 at 8:28pm

Wow... the Majestic has one of the deepest apron on Broadway! Also, a 12 foot deep orchestra pit? So looking at the attached image, it can be assumed that pit filler is used... How many rows? Also, can we assume that the draped chandler is downstage of the house curtain?
Videos





