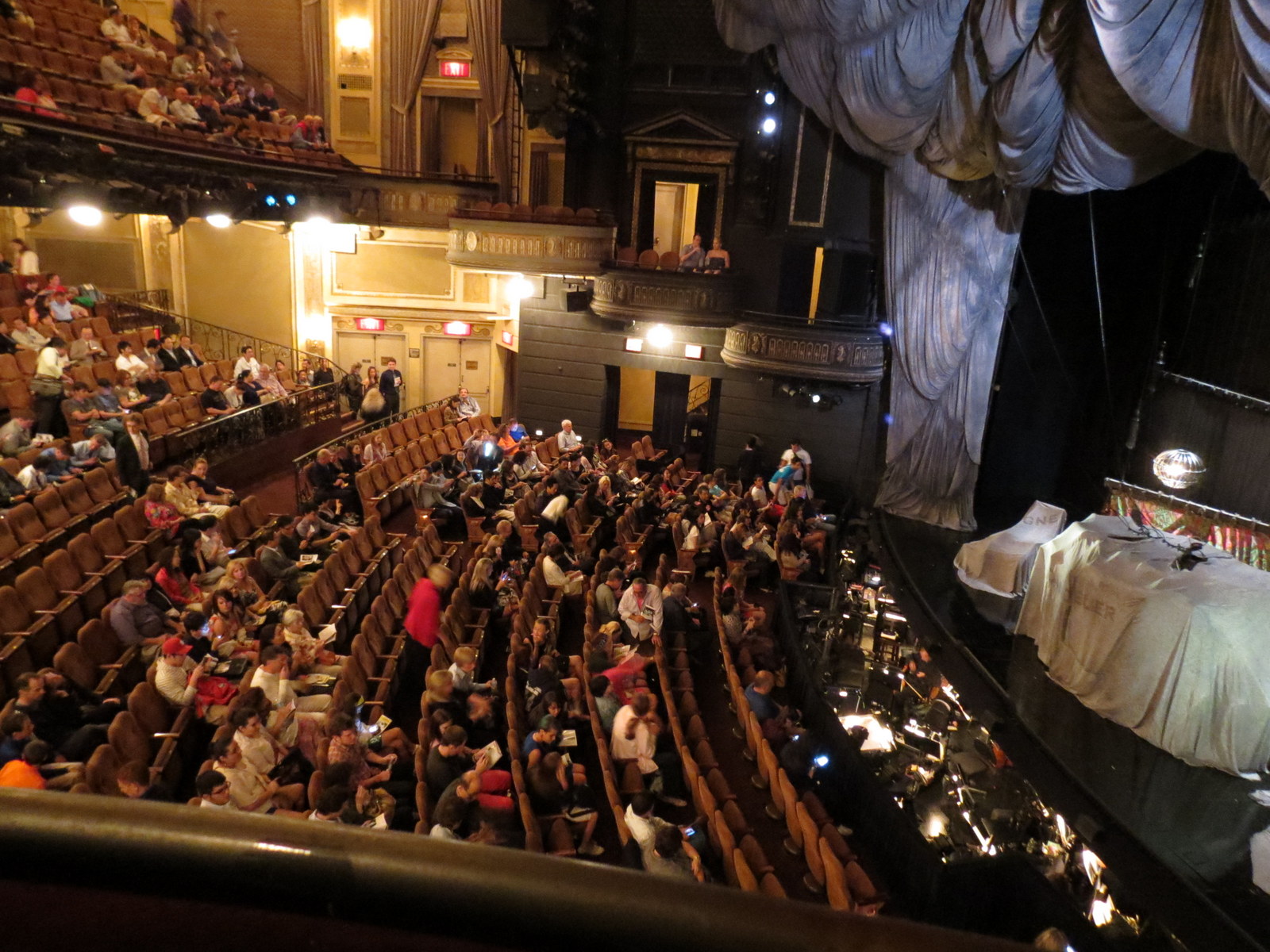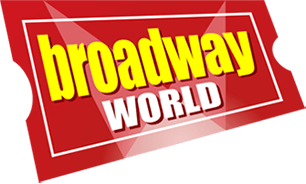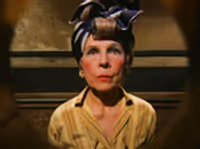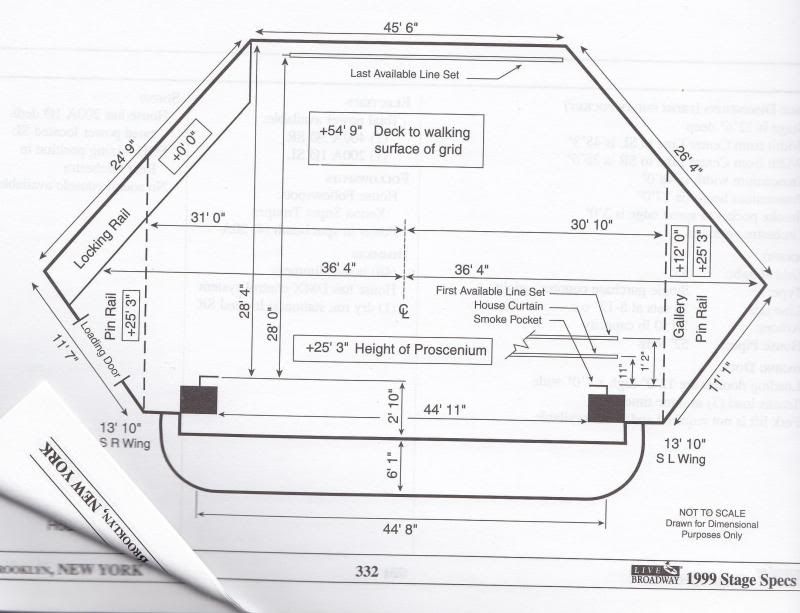Stage dimensions
dbaud
Swing Joined: 1/12/14
#25Stage dimensions
Posted: 1/12/14 at 8:28pm

Wow... the Majestic has one of the deepest apron on Broadway! Also, a 12 foot deep orchestra pit? So looking at the attached image, it can be assumed that pit filler is used... How many rows? Also, can we assume that the draped chandler is downstage of the house curtain?
dbaud
Swing Joined: 1/12/14
#26Stage dimensions
Posted: 1/13/14 at 12:35pmDose anyone have images of the Majestic Proscenium prior to Phantom?
#27Stage dimensions
Posted: 1/14/14 at 11:12am

majestic before Phantom. I am not 100 % sure that any of the pit is covered by seating, I know it is deep because they dug out all under the stage when Phantom went in.
#28Stage dimensions
Posted: 1/14/14 at 4:09pmanyone have a groundplan of the Ambassador? I'd love to see how the auditorium is oriented inside the building (square in a diamond, as morosco described).
dbaud
Swing Joined: 1/12/14
#29Stage dimensions
Posted: 1/14/14 at 6:40pmAccording to the tech specs posted... the closet seat to the curtain line is 24 feet away! At other venues given 32 inch seat rows... with most aprons between 3-4 feet and a pit 6ft 6in from the apron, thats the equivalent of 5 rows of seating difference between "normal" size houses not even the Gershwin has that large of an apron or a pit.
Broadway Legend Joined: 12/31/69
#33Stage dimensions
Posted: 1/14/14 at 7:25pma smoke pocket is sort of a metal frame just behind the proscenium. In case of a fire on stage, a fire curtain can come down and sit inside the smoke pocket to contain the fire (at least for a little while).
#34Stage dimensions
Posted: 1/14/14 at 7:25pmThe smoke pocket is the vertical steel channel on the upstage edges of the poscenium arch in which the edges of the fire curtain travel. In case of fire on or backstage this would help seal the front of house from the stage house and contain the fire.
#36Stage dimensions
Posted: 1/14/14 at 7:35pmsounds daff but I never realised that Broadway houses had fire curtains as does London (Since London has to drop them in intermission all the time) but I am glad they do have
#38Stage dimensions
Posted: 1/14/14 at 7:42pm
You can see here the Ambassador, the roof of the stage house is the white diamond thing, it is at a 45 degree angle within the lot which is an insane design choice, but it led to a rather wide yet oddly asymmetrical house.

#39Stage dimensions
Posted: 1/15/14 at 9:30am
you got it morosco, though i'm glad you replied also, my description was not as clear as yours ![]() . Have to say I love this thread (as I am a set designer).
. Have to say I love this thread (as I am a set designer).
venuespecs.org
Swing Joined: 10/5/16
#40Stage dimensions
Posted: 10/6/16 at 3:07am
Hi,
I've been working on a public wiki for technical specs around the world. It's called http://venuespecs.org
Please take a look and get in touch if you would be interested in contributing. There is a category for Broadway Theaters here: http://venuespecs.org/wiki/Category:Broadway_Theaters
Thanks!
Yoshi
saxpower
Featured Actor Joined: 9/14/16
#41Stage dimensions
Posted: 10/6/16 at 6:17pm
morosco said: "morosco... I am curious... which of the Broadway theaters have the most and least backstage space.
There are so many variables to that question that it would be difficult to sort through the many details of each theatre to compare. Some theatres might have shallow wing space but might have a deep stage while others might have a shallow stage with lots of wing space. In most theatres one wing usually has more space than the other wing. Some have obstacles and some have more line sets and some have less. Some have odd configurations (the oddest being The Ambassador Theatre which is like a square inside a diamond shape).
So let me know 2 or 3 theatres you want me to list and I'll do that. The largest in stage space appears to be The Gershwin and I'll post the details below. (The Beaumont might indeed be larger but my documents do not list any auxillary spaces that might be beyond the wings or the back wall).
You can see there is a lot of information.
(Also for those that might not know, the "smoke pocket" is the channel of steel along the upstage edge of the proscenium on both sides of the stage that the fire curtain travels in. Typically 4 to 6 inches.)
The Gershwin
Proscenium opening: 65'0"
Proscenium height: 37'11"
Smoke pocket to house curtain: 9"
Smoke pocket to first available line set: 1'0"
Smoke pocket to edge of apron: 3'6"
Edge of apron to orchestra pit rail: 10'3"
Smoke pocket to last available lineset: 40'4"
Smoke pocket to back wall: 40'6"
Stage right wing: 23'0"
Stage left wing: 38'0"
Locking rail 0'0"
Pin rail: 40'
Center line to stage right pin rail: 40'0"
Center line to stage right locking rail: 58'5"
Center line to stage left pin rail: 40'0"
Center line to stage left wall: 53'0"
Deck to walking surface of grid: 81'0"
Rigging system: Single purchase counter weight
Weight: 24,000 pounds available
Line sets: 74 sets at 6" centers with 6 lift points per line set
Arbors: 1,200 lb capacity
House pipes: 50' long with 72' of travel from deck
(Line sets are movable)
Block and falls are available 2:1 (2)
Orchestra pit: 7'3" below stage level
Apron overhangs up stage wall of pit 6'0"
Loading doors: 18'0" high x 13'0" wide
Trucks load 1 at a time
Load from street then bring scenery up 2 floors on freight elevator which is 14'0" high x 13'0" wide x 43'0" long
"
For those of us with less knowledge of the technical side of things, could you explain some of the terms (pin rail, center rail, line sets,etc)?
#42Stage dimensions
Posted: 3/12/21 at 12:03am
Morosco, how helpful you are!!
Would you possibly have the proscenium height & width + prosc. to back wall info for:
American Airlines, Circle in the Square, Hudson, New Amsterdam, Sam Friedman, Sondheim, & Studio 54?
And I need just the proscenium height for:
Minskoff...
Really appreciate it! Thanks :)
ilovecats234
Swing Joined: 4/15/24
#43Stage dimensions
Posted: 4/15/24 at 12:20pm
hello, sorry this is much later than the original posting.
Do you have the measurements for the Walter Kerr theater? I am doing a school project on Hadestown and I really need the measurements.
Thanks!
#44Stage dimensions
Posted: 4/15/24 at 12:30pm
Walter Kerr
Proscenium width: 42'10"
Proscenium height: 25'0"
Stage Depth: 23'3" (+ 2'10" apron)
Videos






